|
|

|
SRP Staggered steel stud frame wall
|
Steel Rollformed Products Ltd |
Two way FRR(fire resistance rating) or effective acoustic walls
|
|
|
|
|
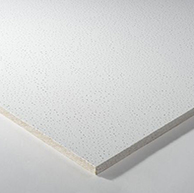
|
AMF THERMATEX Star
Two way exposed grid. 600 x 600mm, 1200 x 600mm, Thickness 15mm, weight c.3.6-3.8 kg/m². NRC 0.60.
|
|
|
|
|
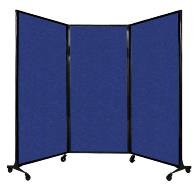
|
Versare SoundSorb Quick-Wall (Folding) Portable Partition
Divide small areas with a folding portable partition that extends up to 2.5m W x 1.8m H.
|
|
|
|
|
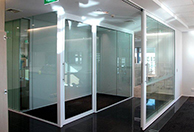
|
Potter Interior Systems Aluminium Partition - E Series 132
E Series 132 provides an edgeline glazing and twin-glazing design with clean lines.
|
|
|
|
|
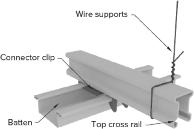
|
SRP TOP CROSS RAIL (TCR) Suspended Ceiling System
|
Steel Rollformed Products Ltd |
Top Cross Rail Systems provide a lighter, more economical suspended ceiling option.
|
|
|
|
|

|
Phonic (C Max) Tech
Acoustic ceiling tiles suitable for technology spaces with stain resistant face
|
|
|
|
|

|
Durell office partitions
|
Durell Commercial Interiors Ltd |
A variety of partitioning systems available made to measure from glass or plasterboard.
|
|
|
|
|
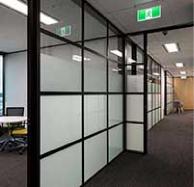
|
Potter Interior Systems Soho Aluminium Partition System
Industrial style glazing for aluminium partitions.Simple to install with just strong adhesive.
|
|
|
|
|

|
Trans-Space Doors 400 Series Space-Slide Acoustic Slider
|
Trans-space Industries Limited |
Space-Slide 400 series Acoustic slider
|
|
|
|
|

|
Gyprock Flexible Plasterboard
6.5mm plasterboard with enhanced gypsum core that enables the board to bend to a small radius.
|
|
|
|
|

|
Nulook windows & doors Sapphire Wardrobe Suite
|
Altus Windows (Formerly NALCO) |
Aluminium frame wardrobe system
|
|
|
|
|
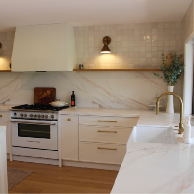
|
Freeform Laminates Laminate Benchtops, Acrylic Benchtops, Doors & Panels, Sink Inserts, Cubicles & Lockers
Manufacturers of quality custom made Kitchen benchtops, vanity tops, Toilet Partitions & panels.
|
|
|
|
|
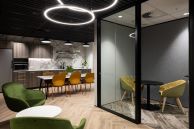
|
Aluminate Solutions Ltd - HERA 132
Suits a 92mm stud with centre, edge, or twin glazing options. An optimal choice for your projects.
|
|
|
|
|
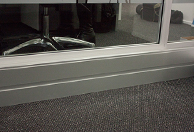
|
Potter Interior Systems Aluminium Partition - T Series
The T Series has been designed to allow integrated cable trunking into internal partition walls.
|
|
|
|
|
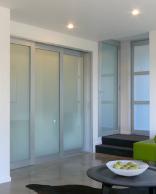
|
CaviDoor CS NewYorker Door
Aluminium framed (100/70mm) glazed doors. Wide range of glazing materials & finish options
|
|
|
|
|
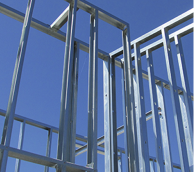
|
Studco Steel Stud and Track
|
Tasman Insulation New Zealand Ltd TA Comfortech Building Performance Solutions |
Studco steel stud framing system is manufactured in various widths, lengths and gauges to meet NZS.
|
|
|
|
|
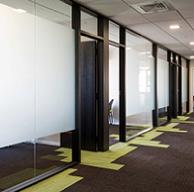
|
Potter Interior Systems Aluminum Partition - A Series 132
Central line glazing. Profile size 132mm x 25,35 or 50mm. Wall size based on 64mm stud.
|
|
|
|
|
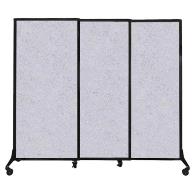
|
Versare SoundSorb Quick-Wall (Sliding) Portable Partition
Create space with a sliding portable partition that extends up to 2.1m W x 1.8m H.
|
|
|
|
|
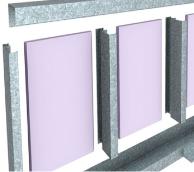
|
RONDO SHAFTWALL - Lift Shaft System
A one-way erected wall system that is suitable for both fire-rated and sound-rated applications.
|
|
|
|
|

|
Tracklok Flat Seismic Bracing
Off the shelf connections to seismically and structurally brace non structural elements in buildings
|
|
|
|
|
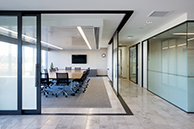
|
Potter Interior Systems Aluminium Partition - DS Series
DS Series Doors and Sliders are designed to fit with Potters’ aluminium systems.
|
|
|
|
|

|
Hale Manufacturing Stratos LPL Partition System
Budget alternative for use in low abuse, dry areas.
|
|
|
|
|
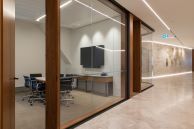
|
Aluminate Solutions Ltd - LIMOS Slimline
A sleek and minimalist design for single layer central glazing, embodying both style and efficiency.
|
|
|
|
|
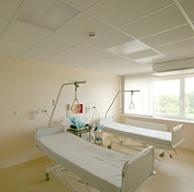
|
AMF THERMATEX Thermaclean S
600x600,1200 x 600mm. Thickness 15mm. Weight c.3.6 kg/m². NRC 0.15 Edge SK. Clean room class 4.
|
|
|
|
|
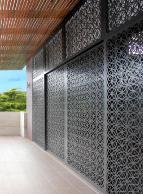
|
HCDS Designer Screens ( Commercial clients)
Laser Cut Screens that achieve the designer look clients want, available in aluminium, steel, MDF
|
|
|
|
|
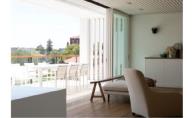
|
Brio Zero Clearance 350
|
Allegion (New Zealand) Limited |
Top hung straight sliding architectural systems for panels up to 350kg
|
|
|
|
|
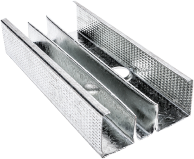
|
SRP Whisperwall Acoustic Stud
|
Steel Rollformed Products Ltd |
SRP Whisperwall stud has been developed to provide superior acoustic properties for interior walls.
|
|
|
|
|
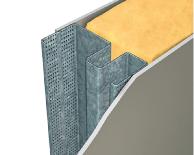
|
RONDO QUIET STUD - Acoustic Wall System
Sound Insulation Wall Systems
|
|
|
|
|
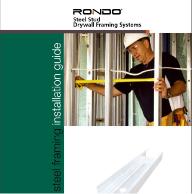
|
RONDO Stud & Track Installation Guide
Install Guidance Document
|
|
|
|
|
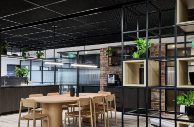
|
Armstrong Metalworks Mesh
|
Tasman Insulation New Zealand Ltd TA Comfortech Building Performance Solutions |
Product offers a contemporary solution to create industrial "exposed" interior spaces.
|
|
|
|